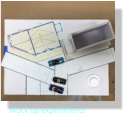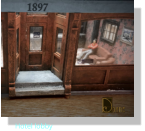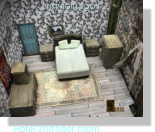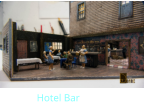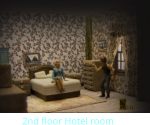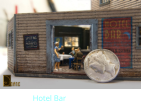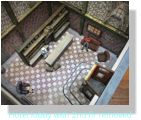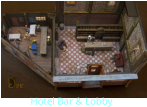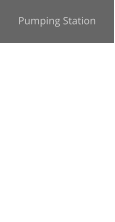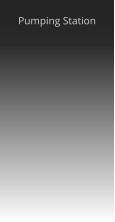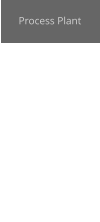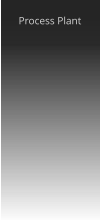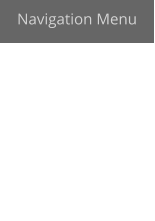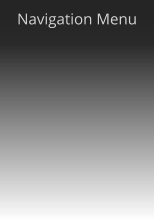


© doanehoag.com Imagery and content is copyrighted, please respect my work and contact me if you have any questions, Thank you

Click to enlarge and image and use your arrow keys < > to cycle through
Vice & Versa
This 11-½” X 16” diorama is 1:87 scale or approximately ⅛” = 1 foot. So, a human figure is about ¾”
After photographing them some were superimposed over background images of sky or terrain that
I took or that I altered from online stock photos.
I start my projects using a building kit, in this case, two kits from FOS. These have scale size
bare wood strips and wall sections with lazer cut window and door openings. They also include cast
doors and windows from Tichy and some detail castings. I use these with design rearrangements
and alterations and plan the basic arrangement for the scene. I then paint and weather the walls
doors, windows, etc. and assemble the buildings. Next I create interior items with planning for how these will best show in the final photos and how lighting can be included. I also design and print out my own custom signs along with historical ones I find on the Internet. The final process is creating the scenery which I make from found objects in nature, dirt, weeds, moses, etc. which have to be dried and preserved and painted and actually constructed using modeling paste, plaster carved foam, and other materials. I also use scale human figures from Germany and England along with scale vehicles which are all detailed and painted as necessary.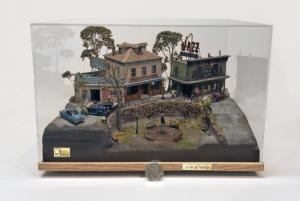
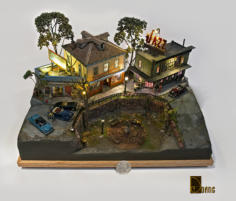
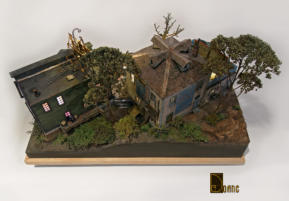
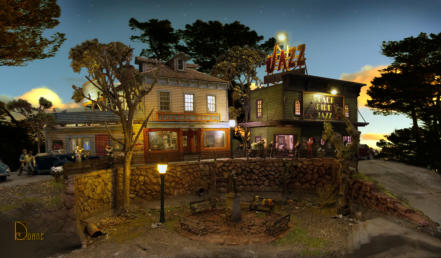
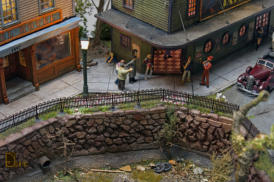
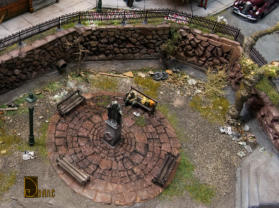
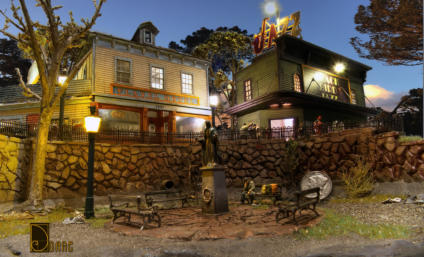
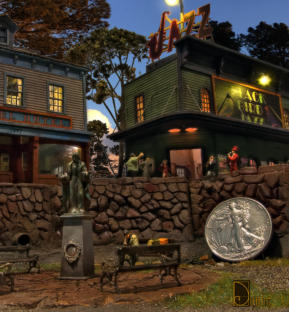
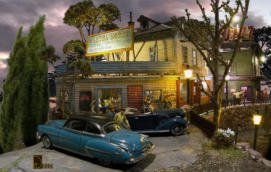
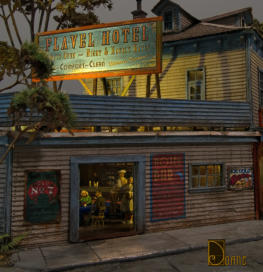
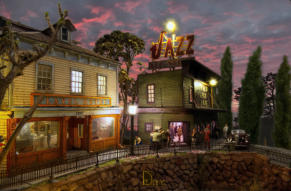
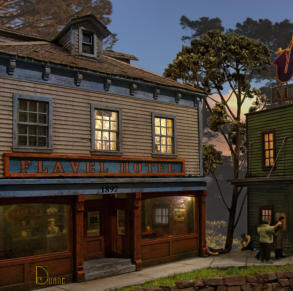
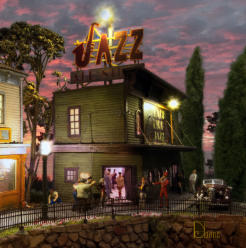
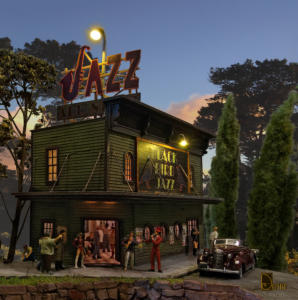
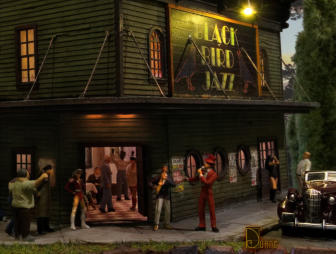
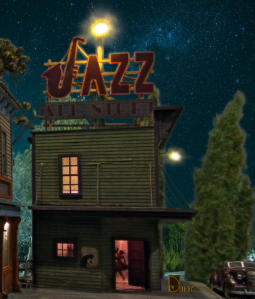
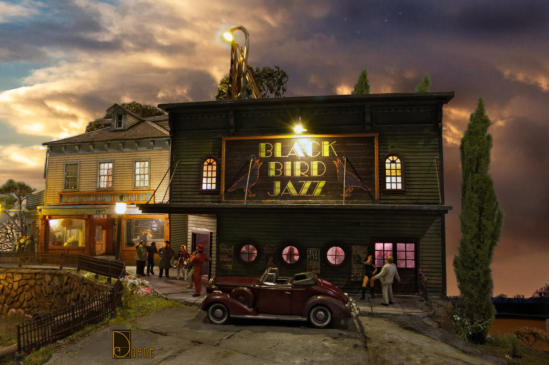
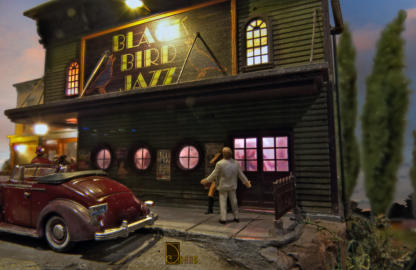
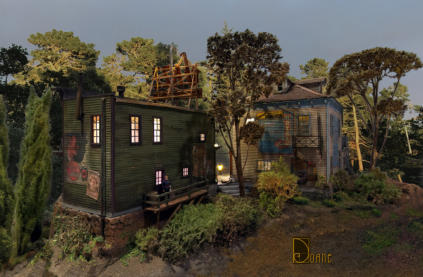
The following are some photos of the initial planning of how the buildings will be arranged on the
decided on board size of 11.5” x 16” This is carefully worked out for the best planned on later
photo shoots. Also I have included some photos of the inside of the Flavel hotel which will be seen
through the windows in the photos and viewing.
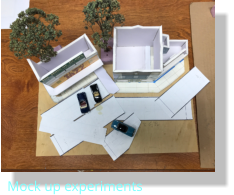
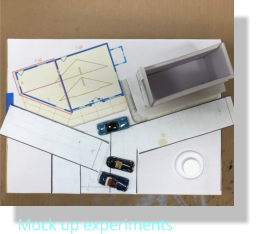
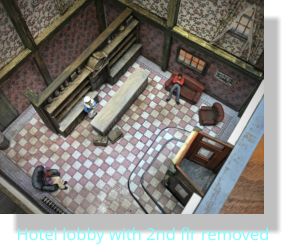
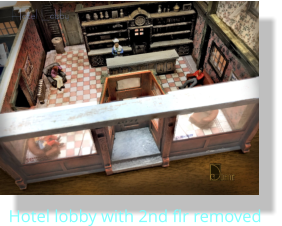
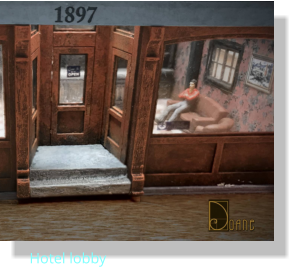
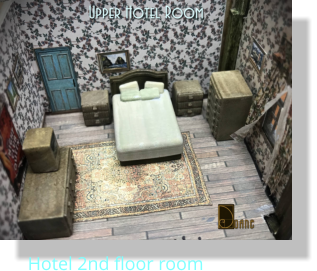
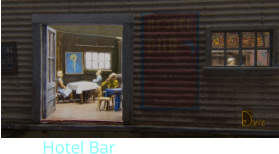
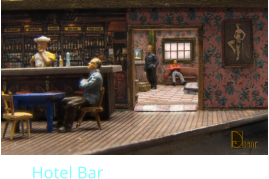
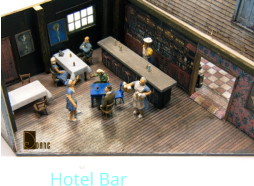
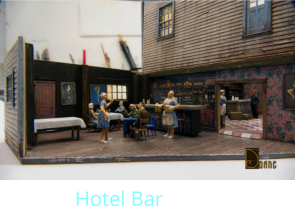
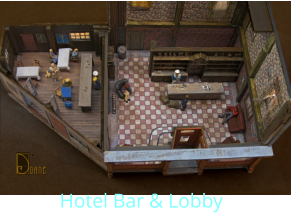
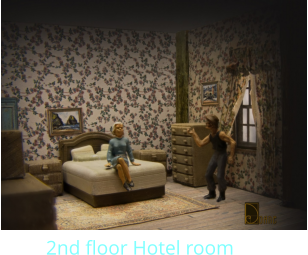
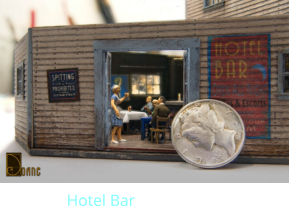



Vice & Versa
Click to enlarge and image and use your arrow keys < > to cycle through
This 11-½” X 16” diorama is 1:87 scale or approximately ⅛” = 1 foot. So, a human figure is about ¾”
After photographing them some were superimposed over background images of sky or terrain that
I took or that I altered from online stock photos.
I start my projects using a building kit, in this case, two kits from FOS. These have scale size
bare wood strips and wall sections with lazer cut window and door openings. They also include cast
doors and windows from Tichy and some detail castings. I use these with design rearrangements
and alterations and plan the basic arrangement for the scene. I then paint and weather the walls
doors, windows, etc. and assemble the buildings. Next I create interior items with planning for how these will best show in the final photos and how lighting can be included. I also design and print out my own custom signs along with historical ones I find on the Internet. The final process is creating the scenery which I make from found objects in nature, dirt, weeds, moses, etc. which have to be dried and preserved and painted and actually constructed using modeling paste, plaster carved foam, and other materials. I also use scale human figures from Germany and England along with scale vehicles which are all detailed and painted as necessary.
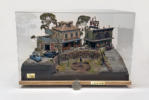
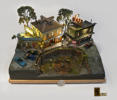
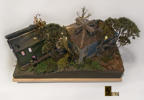
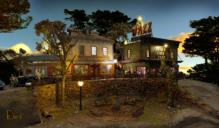

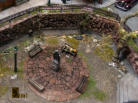
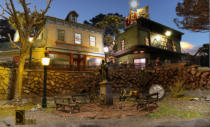
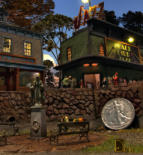

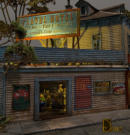

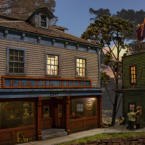
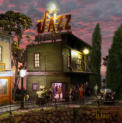
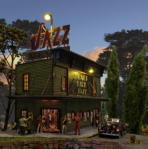
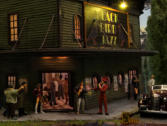
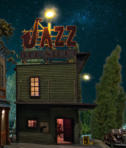
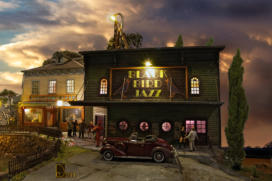
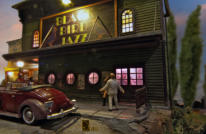
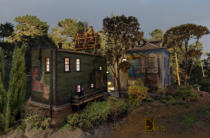
The following are some photos of the initial planning of how the buildings will be arranged on the
decided on board size of 11.5” x 16” This is carefully worked out for the best planned on later
photo shoots. Also I have included some photos of the inside of the Flavel hotel which will be seen
through the windows in the photos and viewing.

